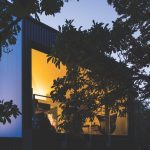project: Table Cape Residence
location: Wynyard, Tasmania
description: An old white farmhouse which once sat amongst green paddocks now sits amongst a growing patchwork of subdivided blocks, slowly creeping forwards. Looking up the hill, views towards the rolling escarpment of Table Cape, over the fence, beautiful simple timber and corrugated steel sheds. Chickens roam free and roosters crow irrespective of time.
An addition and facelift to the farmhouse to suit an evolving and growing modern family. A house for 2, a house for 12. The addition acts as a negotiator to the broader issue of the site whilst providing and nurturing a modern program for living. Simple pure formal geometries sing a chorus amongst the sheds. A skillion roof transcends and reverts to a gable along its length, creating a beautiful folded interior ceiling that directs the eye from the hills back across to view down the river to Wynyard. It is a form that accommodates the pragmatic requirements of daily urban rural life.
Games between old and new contrasts; stark freshly painted and repaired horizontal timber weatherboards conceals the long and expansive contemporary vertical black clad addition. Open plan kitchen, dining, living spaces which open to sunny, wind protected courtyards. In the old house, a compact series of reclusive spaces to work, sleep and hibernate.
3 courtyards shoulder three distinct inside outside experiences. Communal, private, personal, all exquisitely landscaped to capture the changing moments of sun, light and wind.
category: residential / Alterations and Additions


